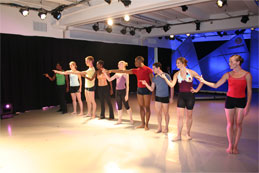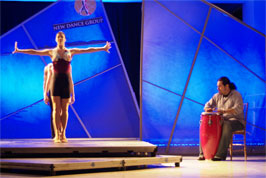The Studio Theaters Overview
There are movable “airwalls” between Studios 1, 2 & 3 on the 2nd floor,The combined space (1-2-3 or 7-8-9) is approximately 27 feet wide
by 97 feet long. With the seating & curtains in place the performance
area is approx 25' wide X 50' deep.
The technical specifications for each floor are drawn with this assumption
of combining the 3 studios per floor to form one large performance area.

A curtain can be pulled across the space, in the middle of Studio 3 on the 2nd Floor, and in the middle of Studio 9 on the 3rd Floor, which creates a backstage area. (Refer to floor plan at top of page.) There is access from this backstage to the corridor & dressing rooms and restrooms for performers. Other curtains can be hung on traveler tracks to form wings or divide the space differently.
The studios have fully functional theatrical lighting & audio systems. For more details about these, you can click here.
For overview photos of the spaces, Click Here
